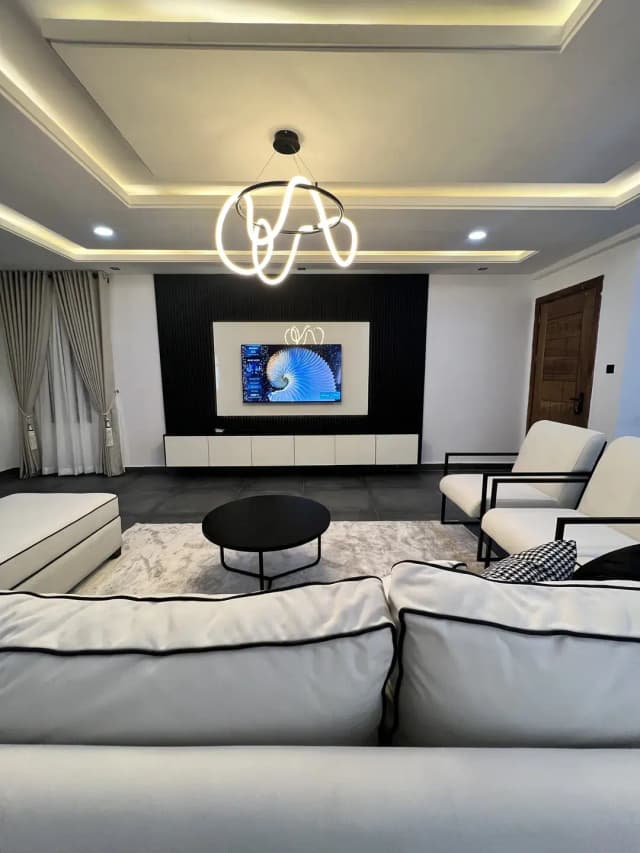
SERVICES
We are proficient in offering all design solutions which include
- Residential Designs
- Commercial Designs
- Concept Development
- Renovations and remodels of space
- 2D/3D visualizations
- Furniture production
OUR PROCESS
Initial Consultation
A meeting is scheduled with the client to discuss their design goals, preferences and budget . All necessary information about the space, specific needs and requirements will be discussed. A consultation fee is paid to the company.
1
Space Planning
We create a detailed floor plan that optimizes the use of space. This includes deciding the placement of furniture, defining traffic flow, and ensuring functionality and efficiency.
2
Concept Development
The design team will develop a concept for the overall look and feel of the space. This also involves selecting a color scheme, materials for flooring, wall coverings, furniture styles, and lighting options. Mood boards or 3D visual presentations (on request of the client) to illustrate the design concept to the client will be provided.
3
Presentation of designs
The design team will develop a concept for the overall look and feel of the space. This also involves selecting a color scheme, materials for flooring, wall coverings, furniture styles, and lighting options.
4
Procurement and Production
The client pays a deposit to the company to kick start the project. Production commences and an agreement of the duration of project is reached.
5
Styling and Accessorizing
Once the design plan is implemented, selection and arrangement of decorative elements, artwork, and accessories will be purchased to complete the overall look. They will ensure that the space reflects the client's personality and style.
6
Installation and completion
In this final stage, installation and cleaning commences to indicate completion of project.
7
An Amazing Space is Created


